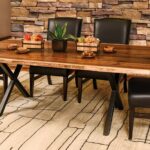Remodeling a small kitchen presents unique challenges—and even greater rewards. By thoughtfully planning each detail, you can transform a cramped, outdated space into a highly functional, stylish hub that feels spacious and inviting. Here’s how to maximize every square inch and breathe new life into your petite kitchen.
1. Define Your Goals and Budget
Before tearing out cabinets or hauling in contractors, clarify what you want to achieve. Are you aiming for more storage? Brighter lighting? A better workflow? Make a list of “must-haves” (e.g., more counter space, pull-out pantry) and “nice-to-haves” (e.g., decorative tile, open shelving). Then set a realistic budget—typically $150 to $300 per square foot for a small-scale remodel—and allocate funds accordingly. Reserve at least 10–15% of your budget for unexpected costs, especially when working in older homes where hidden issues (like faulty wiring or leaking pipes) often arise.
2. Open Up Sight Lines
Small kitchens can feel claustrophobic if every surface is boxed in. Creating open sight lines helps broaden the visual plane. Consider removing a non-structural wall to connect the kitchen with an adjacent dining or living area. If a wall must remain, carve out a passthrough or install a counter-height ledge to maintain separation while still offering openness. Even swapping out a solid cabinet door for glass-front doors or open shelving lets light travel farther into the room, making it appear deeper and more spacious.
3. Optimize Cabinetry and Storage
Storage is the heart of kitchen functionality—especially in a tiny footprint. Opt for tall, ceiling-height cabinets to capture wasted vertical space. Inside cabinets, install pull-out drawers and rotating Lazy Susans so you can reach items in back without contorting yourself. Slim pull-out pantries (6–12 inches wide) fit beside refrigerators or ovens, offering all-in-one spice or oil storage. For utensils and small tools, magnetic strips on walls or the underside of upper cabinets free up drawer room. Finally, use the inside of cabinet doors for mounted racks that hold cutting boards, baking sheets, or cleaning supplies.
4. Choose Compact, Multi-Functional Appliances
When floor and counter space is at a premium, every inch counts. Seek out smaller, apartment-style appliances: a 24-inch-wide dishwasher, a slim refrigerator, or a two-burner cooktop coupled with a wall-mounted convection microwave. Combo units—such as microwave-convection ovens or fridge-freezer drawers—reduce the number of standalone appliances. Under-cabinet hood vents save overhead space, and drawer microwaves installed beneath the countertop eliminate bulky wall-mount units. By right-sizing your appliances, you maintain full functionality without cramping your layout.
5. Illuminate Strategically
Good lighting makes a tiny kitchen shine. Layer three types of lighting: ambient (overhead fixtures), task (under-cabinet LEDs or pendant lights over work zones), and accent (toe-kick lights or interior cabinet lighting). Under-cabinet strips cast light directly onto countertops, reducing shadows while you prep. A well-placed pendant or small chandelier above a breakfast nook draws the eye upward, enhancing the perception of height. Choose daylight-balanced bulbs (5,000–6,500K) to make surfaces look crisp and colors pop, avoiding the yellowish cast that further shrinks a space.
6. Paint, Materials, and Color Palette
Color choice is one of the most cost-effective ways to transform a small kitchen. Light, neutral shades—soft whites, pale grays, or muted pastels—reflect light and visually expand the room. Glossy finishes on cabinets and backsplashes bounce light around the space; consider a high-gloss subway tile or glass mosaic behind open shelves. For countertops, quartz in a light shade with subtle veining adds durability and brightness. If you crave contrast, introduce dark accents sparingly—such as matte black hardware or a single row of dark tiles—to create depth without overwhelming the space.
7. Smart Layout and Workflow
In a remodel, stick to the “kitchen work triangle” concept—keeping the sink, stove, and refrigerator in compact proximity to minimize steps during cooking. For very narrow kitchens, a galley layout with parallel counters on either side can be ideal, allowing you to pivot between zones efficiently. If your kitchen opens into another room, consider an L-shaped layout with a small peninsula or floating island (on wheels) that doubles as prep space, a casual dining spot, and extra storage. Always leave at least 36 inches of clearance between opposing cabinets or appliances to ensure comfortable movement.
8. Final Touches and Personalization
Once the heavy lifting is done, personalize your small kitchen with thoughtful details. Install a narrow ledge or magnetic knife rack for frequently used tools. Display a few curated items—like a small potted herb on the windowsill or a colorful bowl—rather than crowding every surface. Choose slim, elegant hardware that complements your style without appearing bulky. Finally, keep clutter to a minimum: clear countertop space makes a kitchen feel larger, so store away seldom-used gadgets and appliances in cabinets or a nearby pantry.
A small kitchen remodel doesn’t have to break the bank or leave you feeling boxed in. By combining smart design strategies—like opening sight lines, maximizing storage, and layering lighting—with compact appliances and a fresh color palette, you can create a bright, efficient, and beautiful kitchen regardless of its size. With thoughtful planning and attention to detail, your cozy kitchen will function like a dream, proving that great design knows no square-foot limitation.







